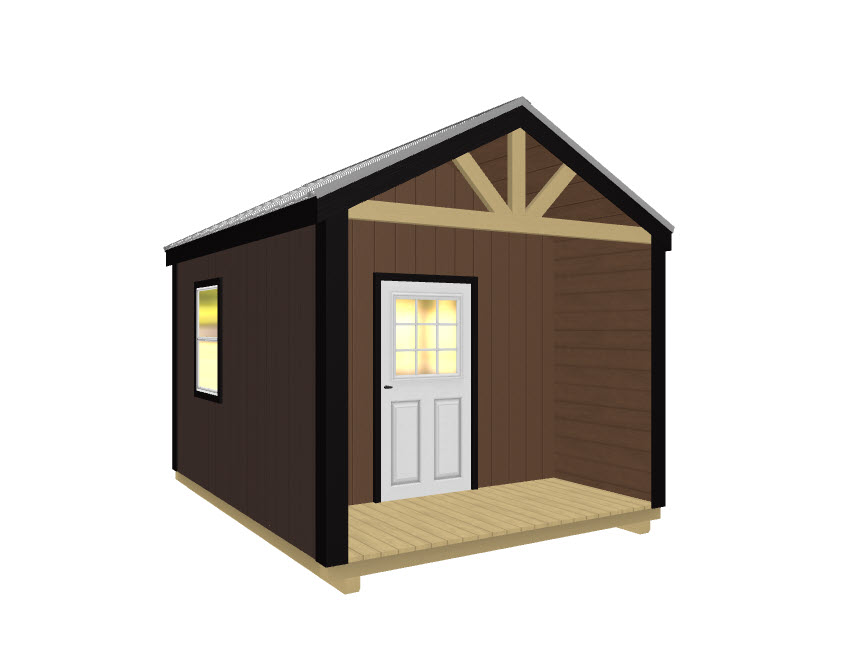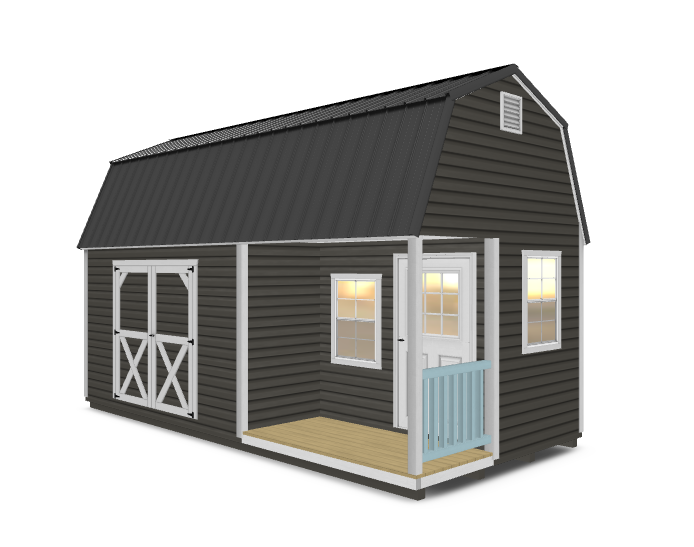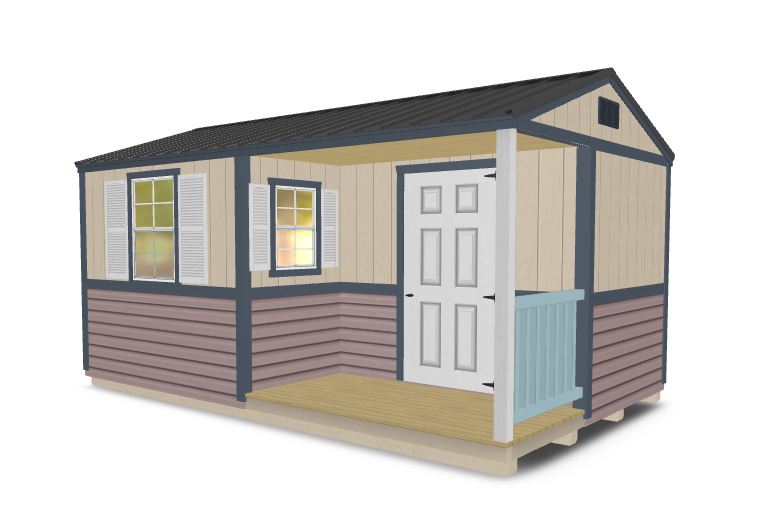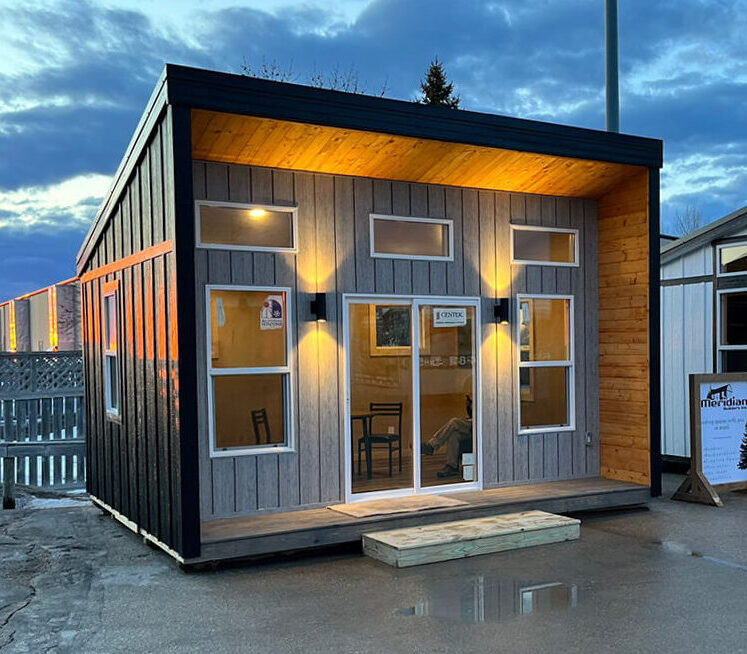[Test] Tiny cottage front porch
Est Price $0.00
Zip code required for Est. price
Appearance
Roof Pitch
Wainscot Options
Material
Siding & Trim Material
Wainscoting Material
Roof Material
Color
Siding Color
Wainscoting Color
Trim Color
Roof Color
Shutter Color
Vent Color
Post/Rails Colors
Exterior
Door
Windows
Vent
Dormer
Cupola
Misc
Interior
Floor Material
Insulation Wall Material
Countertops Color
Appliance Panels Color
Frame Material
Shelf
Workbench
Misc
Electrical Package
Electric
Switch
Outlet
Light
Breaker Box
Upgrades
Porch
Opening Positions
Porch Railing
Package
Leveling Fee
Exterior Options
Deck Options
Interior Options
Insulation
Heat Option
Electrical Packages
Legs
Frame Spacing
The depiction on the 3D configurator is an approximation of the building. The actual building’s options, colors, textures, and components may vary slightly from this rendering.
![[Staging] ShedPro Demo](https://dxm5q5264srx2.cloudfront.net/wp-content/uploads/sites/4/2023/04/Powered-by-ShedPro.svg)




































































